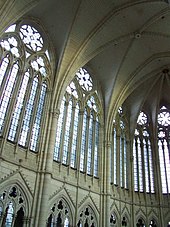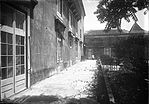Windows
A window is an opening in a wall, door, roof or vehicle that allows the passage of light and, if not closed or sealed, air and sound.[1]
Modern windows are usually glazed or covered in some other transparent or translucent material. Windows are held in place by frames.[2] Many glazed windows may be opened, to allow ventilation, or closed, to exclude inclement weather.[3] Windows often have a latch or similar mechanism to lock the window shut.
The Romans were the first known to use glass for windows, a technology likely first produced in Roman Egypt, in Alexandria ca. 100 AD. Paper windows were economical and widely used in ancient China,Korea and Japan. In England, glass became common in the windows of ordinary homes only in the early 17th century whereas windows made up of panes of flattened animal horn were used as early as the 14th century. Modern-style floor-to-ceiling windows became possible only after the industrial plate glass making processes were perfected.
Eyebrow
The term eyebrow window is used in two ways: a curved top window in a wall or in an eyebrow dormer; and a row of small windows usually under the front eaves such as the James-Lorah House in Pennsylvania.[7]
Fixed
A window that cannot be opened, whose function is limited to allowing light to enter (unlike an unfixed window, which can open and close). Clerestory windows are often fixed. Transom windows may be fixed or operable. This type of window is used in situations where light or vision alone is needed as no ventilation is possible windows without the use of trickle vents or overglass vents.
Single-hung sash
One sash is movable (usually the bottom one) and the other fixed. This is the earlier form of sliding sash window, and is also cheaper.[2]
Double-hung sash
A sash window is the traditional style of window in the United Kingdom, and many other places that were formerly colonized by the UK, with two parts (sashes) that overlap slightly and slide up and down inside the frame. The two parts are not necessarily the same size. Currently most new double-hung sash windows use spring balances to support the sashes, but traditionally, counterweights held in boxes on either side of the window were used. These were and are attached to the sashes using pulleys of either braided cord or, later, purpose-made chain. Three types of spring balances are called a tape or clock spring balance; channel or block-and-tackle balance; and a spiral or tube balance.
Double-hung sash windows were traditionally often fitted with shutters. Sash windows can be fitted with simplex hinges that let the window be locked into hinges on one side, while the rope on the other side is detached—so the window can be opened for fire escape or cleaning.
Horizontal sliding sash
Has two or more sashes that overlap slightly but slide horizontally within the frame. In the UK, these are sometimes called Yorkshire sash windows, presumably because of their traditional use in that county.
Casement
A window with a hinged sash that swings in or out like a door comprising either a side-hung, top-hung (also called “awning window”; see below), or occasionally bottom-hung sash or a combination of these types, sometimes with fixed panels on one or more sides of the sash.[1] In the USA, these are usually opened using a crank, but in parts of Europe they tend to use projection friction stays andespagnolette locking. Formerly, plain hinges were used with a casement stay. Handing applies to casement windows to determine direction of swing; a casement window may be left-handed, right-handed, or double. The casement window is the dominant type now found in modern buildings in the UK and many other parts of Europe.
Awning
An awning window is a casement window that is hung horizontally, hinged on top, so that it swings outward like an awning. Emilie Poisson designed this window.[citation needed]
Hopper
A hopper window is a bottom-pivoting casement window that opens by tilting vertically, typically to the inside.[8] (Mostly used for schools)
Pivot
A window hung on one hinge on each of two opposite sides which allows the window to revolve when opened. The hinges may be mounted top and bottom (Vertically Pivoted) or at each jamb (Horizontally Pivoted). The window will usually open initially to a restricted position for ventilation and, once released, fully reverse and lock again for safe cleaning from inside. Modern pivot hinges incorporate a friction device to hold the window open against its own weight and may have restriction and reversed locking built in. In the UK, where this type of window is most common, they were extensively installed in high-rise social housing.
Tilt and slide
A window (more usually a door-sized window) where the sash tilts inwards at the top and then slides horizontally behind the fixed pane.
Tilt and turn
A tilt and turn window can both tilt inwards at the top or open inwards from hinges at the side. This is the most common type of window in Germany, its country of origin. It is also widespread in many other European countries. In Europe it is usual for these to be of the “turn first” type. i.e. when the handle is turned to 90 degrees the window opens in the side hung mode. With the handle turned to 180 degrees the window opens in bottom hung mode. Most usually in the UK the windows will be “tilt first” i.e. bottom hung at 90 degrees for ventilation and side hung at 180 degrees for cleaning the outer face of the glass from inside the building.[9]
Transom
A window above a door; in an exterior door the transom window is often fixed, in an interior door it can open either by hinges at top or bottom, or rotate on hinges. It provided ventilation before forced air heating and cooling. A fan-shaped transom is known as a fanlight, especially in the British Isles.
Side light
Windows beside a door are called side-, wing-, and margen-lights and flanking windows.[10]
Jalousie
Jalousie or louvered window
Also known as a louvered window, the jalousie window consists of parallel slats of glass or acrylic that open and close like a Venetian blind, usually using a crank or a lever. They are used extensively in tropical architecture. A jalousie door is a door with a jalousie window.
A window set in a roof structure or high in a wall, used for daylighting.
Skylight
Sidewalk skylight (also named ‘pavement light’) made of Glass brick inBurlington House, London
A flat or slope window used for daylighting, built into a roof structure that is out of reach.[11]
Roof
Hexagonal external cladding panels of roof in Eden Project Biomes (Cornwall, England,)
A sloped window used for daylighting, built into a roof structure. It is one of the few windows that could be used as an exit. Larger roof windows meet building codes for emergency evacuation.
Roof lantern
A roof lantern is a multi-paned glass structure, resembling a small building, built on a roof for day or moon light. Sometimes includes an additional clerestory. May also be called a cupola.
Bay
A multi-panel window, with at least three panels set at different angles to create a protrusion from the wall line.[1]
Oriel
This form of bay window most often appears in Tudor-style houses and monasteries. It projects from the wall and does not extend to the ground. Originally a form of porch, they are often supported by brackets or corbels.
Thermal
Thermal, or Diocletian, windows are large semicircular windows (or niches) which are usually divided into three lights (window compartments) by two mullions. The central compartment is often wider than the two side lights on either side of it.
Picture
A picture window is a large fixed window in a wall, typically without glazing bars, or glazed with only perfunctory glazing bars near the edge of the window. Picture windows provide an unimpeded view, as if framing a picture.[12]
Multi-lite
A window glazed with small panes of glass separated by wooden or lead glazing bars, or muntins, arranged in a decorative glazing pattern often dictated by the building’s architectural style. Due to the historic unavailability of large panes of glass, the multi-lit (or lattice window) was the most common window style until the beginning of the 20th century, and is still used in traditional architecture.
Emergency exit/egress
A window big enough and low enough so that occupants can escape through the opening in an emergency, such as a fire. In many countries, exact specifications for emergency windows in bedrooms are given in many building codes. Specifications for such windows may also allow for the entrance of emergency rescuers. Vehicles, such as buses and aircraft, frequently have emergency exit windows as well.[13]
Stained glass
A window composed of pieces of colored glass, transparent, translucent or opaque, frequently portraying persons or scenes. Typically the glass in these windows is separated by lead glazing bars. Stained glass windows were popular in Victorianhouses and some Wrightian houses, and are especially common in churches.[14]
French
A French window (when hinged French door) is a large door-sized lattice light, typically set in pairs or multiples thereof. Known as porte-fenêtre in France and portafinestra in Italy, they often overlook a terrace and are commonly used in modern houses. [15]
Double-paned
Double-paned windows have two parallel panes (slabs of glass) with a separation of typically about 1 cm; this space is permanently sealed and filled at the time of manufacture with dry air or other dry nonreactive gas. Such windows provide a marked improvement in thermal insulation (and usually in acoustic insulation as well) and are resistant to fogging and frosting caused by temperature differential. They are widely used for residential and commercial construction in intemperate climates. Triple-paned windows have been commercially manufactured and marketed with claims of additional benefit but have not become common.







